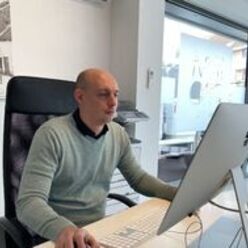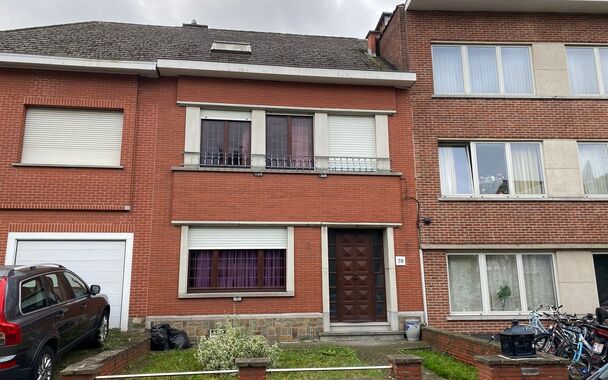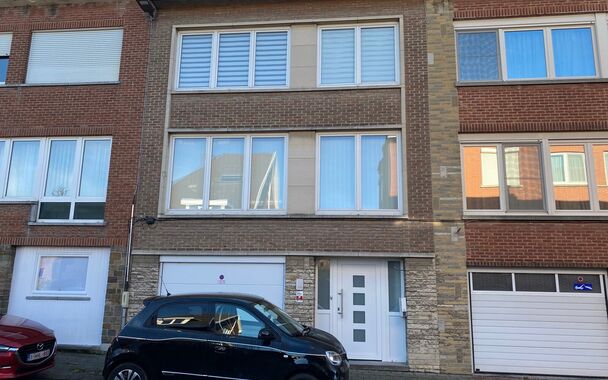260
REF: 6113802
Roodebeeksteenweg 461, 1200 Sint-Lambrechts-Woluwe
In option
- 180 m²
- 5
- 194 m²
- 2
- 1
Spacious town house to be refreshed, ideally located in a top location in Woluwe-Saint-Lambert.
Ground floor: Entrance hall, WC, spacious living room, open kitchen with storage and with dining area with access to the terrace and the garden.
First floor: 2 bedrooms, children's room / office and bathroom with bathtub with shower, sink and WC.
Second floor: 2 bedrooms and bathroom with shower and WC.
Attic: Spacious storage attic.
Basement: spacious cellar of + / 48m2.
Garage for 1 car accessible via the garden. The garage is part of a co-ownership (apartment building).
Ground floor: Entrance hall, WC, spacious living room, open kitchen with storage and with dining area with access to the terrace and the garden.
First floor: 2 bedrooms, children's room / office and bathroom with bathtub with shower, sink and WC.
Second floor: 2 bedrooms and bathroom with shower and WC.
Attic: Spacious storage attic.
Basement: spacious cellar of + / 48m2.
Garage for 1 car accessible via the garden. The garage is part of a co-ownership (apartment building).
Property details
Financial
- Price
- € 525.000
- Availability
- At deed
- VAT applied
- no
- Cadastral income
- € 1.908
- Investment
- no
Location
- Distance school
- 250,00 m
- Distance public transport
- 100,00 m
- Distance shops
- 150,00 m
- Distance highway
- 500,00 m
Comfort
- Furnished
- no
- Connection gas
- yes
- Connection water
- yes
Building
- Surface livable
- 180,00 m²
- Construction
- Terraced
- Construction year
- 1933
- Residency type
- Private single family
- Orientation rear front
- South
Terrain
- Surface lot
- 194,00 m²
- Garden
- yes
Energy
- EPC
- 348 kWh/m²
- EPC unique code
- 20240731-0000686719-01-2
- EPC class
- G
- CO2 emissions
- 69kg/m²
- Electricity inspection
- Yes,
- Heating type
- Gas
- Heater type
- Individual
Technics
- Electricity
- yes
Garage
- Garage
- 1
- Parking inside
- 1
Division
- Cellar
- yes
- Bedrooms
- 5
- Bedroom 1
- 16 m²
- Bedroom 2
- 16 m²
- Bedroom 3
- 5 m²
- Bedroom 4
- 17 m²
- Bedroom 5
- 17 m²
- Terrace
- yes
- Terrace 1
- 12,50 m²
- Bureau
- yes
- Living room
- 33 m²
- Kitchen
- 22 m², Semi fitted
Urban planning information
- Designation
- Urban
- Planning permission
- yes
- Subdivision permit
- no
- Preemption right
- no
- Urbanism citation
- No Legal correction or administrative measure imposed
- Judgments
- no

























