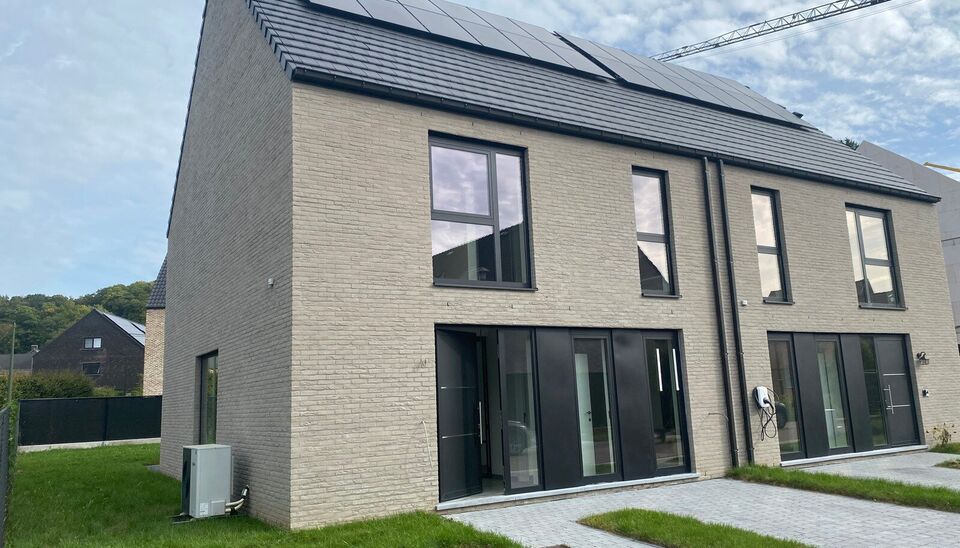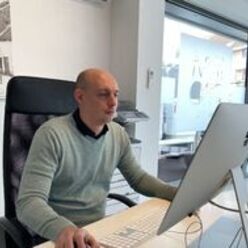507
REF: 6369292
Groot Neerveld 52, 3051 Sint-Joris-Weert
In option
- 200 m²
- 3
- 275 m²
- 2
NEW CONSTRUCTION energy-efficient semi-detached villa, ideally located in a quiet and residential area in Sint-Joris-Weert.
The house has solar panels, heat pump and floor heating !
Ground floor: Entrance hall, WC, office space, spacious and bright living space with open fully equipped kitchen with cooking island and all appliances, storage/laundry room. Spacious landscaped terrace with access from both the living room and the kitchen.
First floor: night hall, 3 spacious bedrooms, master bedroom with custom-made dressing, separate WC, storage room and spacious bathroom with double sink, walk-in shower and bathtub.
On the second floor there is a technical room and spacious attic which is already accessible via a fixed staircase.
The house has solar panels, heat pump and floor heating !
Ground floor: Entrance hall, WC, office space, spacious and bright living space with open fully equipped kitchen with cooking island and all appliances, storage/laundry room. Spacious landscaped terrace with access from both the living room and the kitchen.
First floor: night hall, 3 spacious bedrooms, master bedroom with custom-made dressing, separate WC, storage room and spacious bathroom with double sink, walk-in shower and bathtub.
On the second floor there is a technical room and spacious attic which is already accessible via a fixed staircase.
Property details
Financial
- Price
- € 1.950 per month
- Availability
- At deed
- 3
- Investment
- no
Location
- Location
- Residential
- Distance school
- 500,00 m
- Distance public transport
- 500,00 m
- Distance shops
- 500,00 m
Comfort
- Furnished
- no
- Videophone
- yes
- Connection gas
- yes
- Connection water
- yes
- Coax
- yes
Building
- Surface livable
- 200,00 m²
- Construction
- Semi detached
- Construction year
- 2022
- Residency type
- Private single family
- State
- New
- Floors
- 2
- Front width
- 8,00 m
Terrain
- Surface lot
- 275,00 m²
- Garden
- yes
Energy
- EPC
- 28.84 kWh/m²
- EPC class
- A
- Double glass
- yes
Technics
- Electricity
- yes
- Telephone cabling
- yes
Garage
- Garage
- no
- Parking inside
- no
- Parking outside
- 1
Division
- Bureau
- 12 m²
- Living room
- 30 m²
- Kitchen
- 12 m², Completely fitted US
- Bedrooms
- 3
- Bedroom 1
- 15 m²
- Bedroom 2
- 12 m²
- Bedroom 3
- 10 m²
- Terrace
- yes
- Terrace 1
- 16,00 m²
Urban planning information
- Designation
- Urban
- Urbanism citation
- No Legal correction or administrative measure imposed
- G-score
- A
- P-score
- A



















