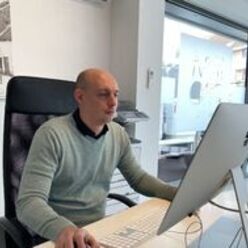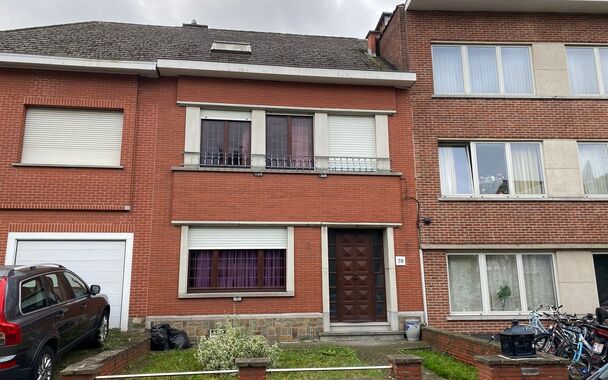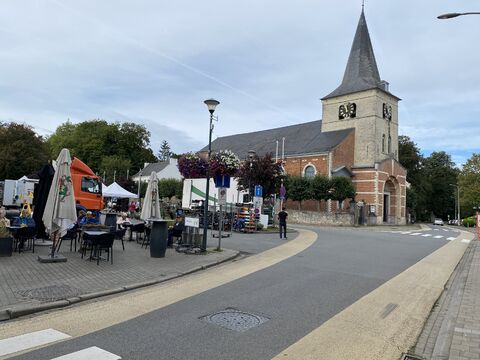247
REF: 5724070
Kleine Geest 24, 1933 Sterrebeek
sold
- 260 m²
- 4
- 600 m²
- 2
- 1
Perfectly maintained, spacious villa, ideally located within walking distance of the center of Sterrebeek.
Street level (41.50m2): garage for 2 cars and storage/laundry room.
Garden level (70m2): Spacious entrance hall with built-in cloakroom cupboard and WC, fully equipped kitchen, spacious living room (41m2) with built-in cassette and with access to the large terrace and garden.
Mezzanine floor (54m2): Spacious seating area (30.50m2), bathroom with bathtub and sink, separate shower room and separate WC.
First floor (60m2): 3 spacious bedrooms (17m2, 18m2 and 13.50m2) and bathroom with bathtub with shower and double sink.
Second floor (35m2): Bedroom / office, storage room and separate WC.
Attic space of 34m2.
Basement floor (73m2): Technical room, 3 storage cellars and laundry room.
Additional information: If you install a new condensing boiler, you can improve the EPC score from a label D to a label C!
Street level (41.50m2): garage for 2 cars and storage/laundry room.
Garden level (70m2): Spacious entrance hall with built-in cloakroom cupboard and WC, fully equipped kitchen, spacious living room (41m2) with built-in cassette and with access to the large terrace and garden.
Mezzanine floor (54m2): Spacious seating area (30.50m2), bathroom with bathtub and sink, separate shower room and separate WC.
First floor (60m2): 3 spacious bedrooms (17m2, 18m2 and 13.50m2) and bathroom with bathtub with shower and double sink.
Second floor (35m2): Bedroom / office, storage room and separate WC.
Attic space of 34m2.
Basement floor (73m2): Technical room, 3 storage cellars and laundry room.
Additional information: If you install a new condensing boiler, you can improve the EPC score from a label D to a label C!
Property details
Financial
- Price
- € 745.000
- Availability
- At deed
- VAT applied
- no
- Cadastral income
- € 3.596
- Investment
- no
Location
- Location
- Residential
- Distance school
- 100,00 m
- Distance public transport
- 500,00 m
- Distance shops
- 750,00 m
- Distance highway
- 1.500,00 m
Comfort
- Furnished
- no
- Alarm
- yes
- Connection sewage
- yes
- Connection gas
- yes
- Connection water
- yes
Building
- Surface livable
- 260,00 m²
- Construction
- Detached
- Construction year
- 1993
- Residency type
- Private single family
- State
- Good
- Orientation rear front
- South east
Terrain
- Surface lot
- 600,00 m²
- Garden
- yes
Energy
- EPC
- 316 kWh/m²
- EPC unique code
- 20231025-0003024184-RES-1
- EPC class
- D
- Double glass
- yes
- Electricity inspection
- Yes,
- Heating type
- Gas
- Heater type
- Individual
Technics
- Electricity
- yes
Garage
- Garage
- 1
- Parking inside
- 2
- Parking outside
- 2
Division
- Cellar
- yes
- Bedrooms
- 4
- Bedroom 1
- 17 m²
- Bedroom 2
- 18 m²
- Bedroom 3
- 14 m²
- Bedroom 4
- 20 m²
- Terrace
- yes
- Bureau
- yes
- Kitchen
- 19 m², Completely fitted
Urban planning information
- Designation
- Urban
- Planning permission
- yes
- Subdivision permit
- no
- Preemption right
- yes
- Urbanism citation
- No Legal correction or administrative measure imposed
- Judgments
- no
- G-score
- A
- P-score
- A






